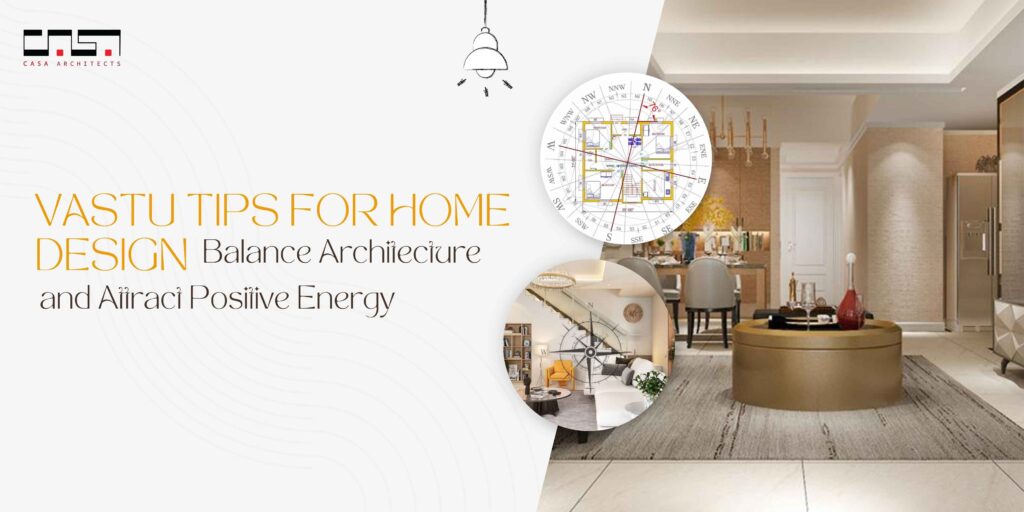Designing a home isn’t just about looks; it’s about creating a space where you feel balanced, peaceful, and full of positive energy. That’s where Vastu Shastra comes in. This ancient Indian science of architecture blends design with natural forces, helping you build a home that supports your well-being. In this blog, we’ll explore practical and simple Vastu Tips for Home Design to help you balance architecture with energy.
What is Vastu Shastra?
Vastu Shastra is an age-old system of architecture rooted in harmony between human life and nature. It guides you on how to plan your home by balancing the five elements, Earth, Water, Fire, Air, and Space, with directions and energy flow. For anyone building or renovating a house, applying Vastu for Home Architecture can help invite peace, happiness, and prosperity.
Key Principles of Vastu for Home Design
Before jumping into room-specific suggestions, let’s understand the core principles:
- Earth (Prithvi): Represents stability; reflected in the layout and structure.
- Water (Jal): Linked with the North-East direction; governs clarity and flow.
- Fire (Agni): Dominates South-East; crucial for kitchen and lighting.
- Air (Vayu): Associated with the East; controls health and energy.
- Space (Aakash): Governs mental peace and spiritual growth.
Following these principles allows you to build a Vastu-Compliant Home that aligns well with natural forces and supports energy flow.
Room-Wise Vastu Tips for Home Architecture
- Main Door/Entrance: According to Vastu Shastra for home entrance, the main door should face North, East, or North-East. A clutter-free entrance welcomes positivity and supports Vastu for prosperity and harmony.
- Living Room: The best Vastu for the living room has it in the North or East, promoting lively, heartfelt gatherings. Choose light Vastu color schemes for walls and ensure seating faces East or North.
- Kitchen: Place the kitchen in the South-East, aligning with the stylish of fire. Avoid North-East placement at all costs. Use Vastu for kitchen principles for appliance arrangement and food storage.
- Bedroom: The South-West is ideal for bedrooms, promoting restful sleep and strong relationships. Vastu for bedroom emphasizes positioning the bed so your head points South or East during sleep and recommends earthy color tones for relaxation.
- Bathrooms & Toilets: Locate away from the kitchen and prayer zone, preferably in the West or North-West corner. Employ Vastu remedies for already-built homes if placements are less than ideal.
- Pooja/Prayer Room: North-East is best for spiritual abundance; keep this space serene and uncluttered.
Vastu Tips for Home Layout and Floor Plan
A Vastu-friendly layout focuses on symmetry and open space. Here are a few important tips:
- Keep the center of the house (Brahmasthan) open and clutter-free.
- Staircases should go clockwise and preferably in the South or West.
- Windows should open outward and ideally be in the East or North.
- The shape of the plot or house should be square or rectangular for better energy flow.
These Vastu Guidelines for Home Layout ensure natural light, air, and balanced energy movement.
Vastu-Friendly Home Design Mistakes to Avoid
Even small errors can lead to an energy imbalance. Here are common mistakes and quick remedies:
- Avoid irregular plot shapes or sharp corners.
- Don’t place heavy items in the North-East.
- Avoid underground tanks in the South-West.
- If you can’t follow the exact directions, use Vastu pyramids or mirrors as corrections.
Understanding these mistakes is crucial if you want to create a truly Vastu-Friendly House Design.
Benefits of a Vastu-Compliant Home
When your home follows Vastu principles, you may experience more peace, positivity, and balance. These Vastu Tips for Home Design help align your space with natural energy.
- Increased peace and calmness
- Better relationships and emotional stability
- Improved financial growth and health
- Enhanced focus and sleep quality
These are natural outcomes of Vastu Energy Balance in House layouts.
Vastu vs Modern Design: How to Balance Both
Many homeowners worry that Vastu is hard to implement in modern homes, but that’s not true. With the right approach, you can blend Vastu for house plan with modern aesthetics seamlessly. Small changes in layout, colors, and furniture placement based on Vastu Tips for Home Design can make a big difference in creating a balanced and positive living space.
Conclusion
Building a dream home isn’t just about beauty; it’s about balance. With the right Home Design with Vastu, you can bring peace, prosperity, and positivity into every corner of your space. If you’re planning to build or renovate, consider these Vastu tips for Home Design and consult an expert to guide your vision.
FAQs: Vastu Tips for Home Design
Q1. Is consultation with a Vastu expert necessary?
While many tips can be self-implemented, a Vastu expert can provide personalized advice based on your unique architectural plan for optimal results.
Q2. What is the best direction for the main door as per Vastu
The ideal direction for the main door is North, East, or North-East. These directions allow positive energy to flow into the home, ensuring harmony and prosperity.
Q3. Which direction is best for the kitchen according to Vastu?
According to Vastu, the South-East is the best direction for the kitchen. It aligns with the fire element and supports health and vitality. Avoid placing the kitchen in the North-East corner.
Q4. Can Vastu really affect health and wealth?
Yes, many people believe that a Vastu-compliant home supports mental peace, better sleep, emotional well-being, and financial stability by aligning your space with natural energy flow.
Q5. How do I find a good architect who understands Vastu?
Look for experienced architects who specialize in Vastu Tips for Home Design and can balance traditional principles with modern aesthetics. Architects Casa offers such tailored design solutions.


